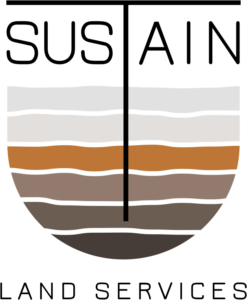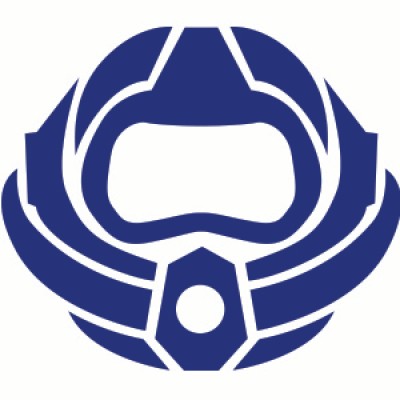CAD Designer
About This Job
The CAD Designer I will prepare complex drawings on a variety of projects involving mechanical, electrical and civil/structural components for natural gas, hydrocarbon and industrial projects. Primary responsibilities include creating detailed 3D models and producing two-dimensional construction drawings including plans, sections, elevations, details, bills of material and isometrics from the models under the direction of an engineer.
This position assists the engineering discipline leads and directs drafters as needed to keep projects on task and on schedule. Coordinates with other managers, engineers and designers in completing project assignments.
Responsibilities
•
Setup station grid system based on existing or proposed site benchmarks
•
Layout equipment, including elevations based on existing or proposed site conditions
•
Directing work to drafters, providing guidance and instruction on work methods, and checking finished work
•
Support the development of the power distribution and control design
•
Create equipment models from vendor drawings
•
Create solutions to complex design problems
•
Create CADWorx specifications and setup I-configure
Qualifications
•
Preferred experience: 3 or more years
•
Meets or exceeds all CAD Drafter III requirements and continues to improve individual skills
•
Basic understanding of ANSI pipe schedules, pressure and temperature ratings, pipe, fitting and flange materials (Mechanical)
•
Basic understanding of the National Electric Code (NEC) guidelines and procedures (Electrical)
•
Basic understanding of AISC steel shapes and properties and ACI 318 (Civil)
•
Basic understanding of specialty software such as AutoCAD Electrical, Civil 3D and Plant 3D
•
Basic understanding of Visual lighting calculation
•
Basic understanding of 3D laser scanning hardware and software
Similar Jobs

Civil/Structural Designer
Dudley Staffing
$30 - $60
Canonsburg, Pennsylvania
4 months ago

Electrical Designer
Dudley Staffing
$45 - $60
Canonsburg, Pennsylvania
4 months ago

Mechanical/Piping Designer
Dudley Staffing
$30 - $45
Canonsburg, Pennsylvania
4 months ago

CAD Designer
HTS Fabrication Inc
$65000 - $75000
Lakeville, MN
3 days ago
CAD Designer
Kammerer Dynamics, Inc.
Kendallville, IN
4 days ago

CAD Designer
QUES
Upland, CA
8 days ago
CAD Designer
Bi-Con Engineering
Cambridge, OH
10 days ago
BC
CAD Designer
Bowen Customs LLC
$60000 - $70000
Arvada, CO
18 days ago

CAD Designer
CPH
Sanford, FL
20 days ago

CAD Designer
Blair, Church & Flynn Consulting Engineers, Inc.
Clovis, CA
26 days ago

CAD Designer
Balfour Beatty US
Goldsboro, NC
about 1 month ago

CAD Designer
Balfour Beatty
$41600 - $62400
Goldsboro, NC
about 1 month ago

CAD Designer
Arthur Services, Inc.
Cherryville, NC
about 1 month ago
Civil CAD Designer
Hamilton Engineering & Surveying, LLC.
$60000 - $80000
Tampa, FL
24 days ago
CAD Civil Designer
Keller Associates, Inc.
Beaverton, OR
25 days ago
CAD Civil Designer
Keller Associates, Inc.
Pocatello, ID
25 days ago

CAD Designer 1
EFCO Corp.
Seattle, WA
26 days ago

CADD Designer
Kleinfelder
OH
about 1 month ago

Civil CAD Designer
Mott MacDonald
Raleigh, NC
about 1 month ago

Civil CAD Designer
Kleinfelder
Austin, TX
about 1 month ago
Trending Jobs
Assistant General Manager, Navy Yard Electric Utility
$108000 - $108000
Philadelphia, Pennsylvania
about 1 month ago

Electrical Engineer
Dudley Staffing
$55 - $75
Canonsburg, Pennsylvania
4 months ago
Division Order Analyst
Dallas, Texas
23 days ago
Accounts Payable Clerk
$65000 - $65000
Dallas, Texas
about 1 month ago

contract landman
HPS Oil & Gas Properties
Lafayette, Louisiana
3 months ago

Oil and Gas Land and Title Analyst - SAM Associate II
Bank of America
Dallas, Texas
about 2 months ago

Attorney
Toeppich & Associates
Houston, Texas
about 1 year ago

Senior Landman
Greenlake Energy
Austin, Texas
about 2 months ago
Contracts Administrator
Third Coast
$70000 - $85000
Houston, Texas
about 1 month ago

Foundry Professionals
Penticton Foundry
British Columbia, Canada
25 days ago

Electrical Designer
Dudley Staffing
$45 - $60
Canonsburg, Pennsylvania
4 months ago

Title Landman
Sustain Land Services
Norman, Oklahoma
2 months ago

Deckhand
Ballard Marine Construction
Bradenton, FL
27 days ago

Landman
Stockyards Energy Land Services
Akiachak, Texas
5 months ago
Apprentice Lineman
N Line Electric
$68640 - $106080
Longmont, CO
20 days ago

HSE Operations Manager
ProPetro Services, Inc
Midland, TX
9 days ago

Title Reviewer
Innovation Land Services
Pittsburgh, Pennsylvania
4 months ago

Lease Records Administrator
WEM Operating
Provo, Utah
2 months ago
Senior Division Order Analyst
Formentera
$110000 - $130000
Austin, Texas
about 1 year ago

Mechanical/Piping Engineer
Dudley Staffing
$55 - $75
Canonsburg, Pennsylvania
4 months ago