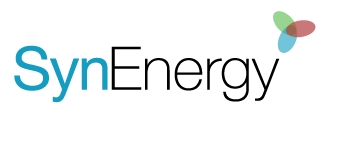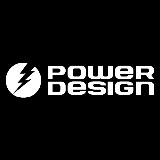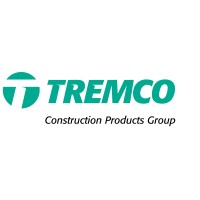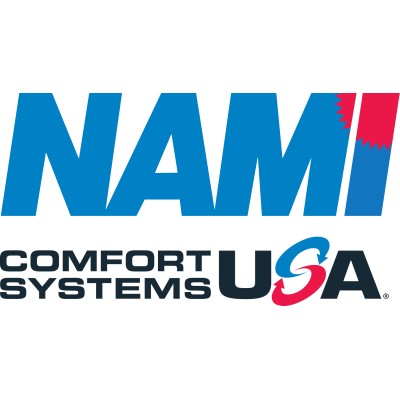Scenario is an international scenic fabricator, delivering comprehensive construction management, technical & design assist, and full production services for attractions, theme parks, museums & science centers, zoos & aquariums, retail, casinos, and hospitality markets worldwide. We bring to life incredible theme venues, exhibits, and attractions using realistic rockwork, authentic characters and figures, detailed scenic and show sets, and turn-key project management.
Objective
To provide BIM specialist services on designated projects, coordinating the process of generating and managing digital BIM models through the design-build-installation process. To translate client design intent into fully coordinated and workable Building Information Models. To act as a central source for all technical trade coordination and clash resolution. To help obtain all necessary client and authority approvals and to then carry out all technical detail design efforts during all phases of the design, fabrication, and installation process.
Duties and Responsibilities
BIM Technical Designer Level I:
•Generate highly detailed working 3D models from client provided design packages and/or client models using Autodesk AutoCAD and Autodesk Revit in accordance with Scenario’s established design processes and procedures.
•To scale, orient and place said models according to project overall coordinates.
•To carry out detailed clash detection and spatial coordination with all other project stakeholders.
•To identify, prioritize and resolve all clashes working closely with related trades both internally and externally.
•Develop design solutions to accommodate preferred fabrication methodologies, agreed install logic and creative intent in a most efficient, comprehensive, and cost-effective manner, without sacrificing safety, quality, client, or local/code requirements.
•Produce detailed 3D models and 2D design packages that clearly communicate design solutions to client for approval, including all necessary geometry, construction materials and specifications, annotations, dimensions, and general notes.
•Produce accurate and complete technical drawing packages for in-house fabrication, external vendor and sub-contractor coordination and/or fabrication, off-site manufacturing and assembly and on-site installation.
•Take direction from and communicate clearly and regularly with other Technical Designers and Technical Design Lead to support all necessary design activities.
•Take direction from and communicate clearly and regularly with the Engineering Lead or Engineer of Record to support all necessary engineering activities.
•Communicate with Design Lead on design development changes, challenges, and proposed solutions.
•Organize drawing files and models per Scenario’s established design process and document control principles.
•Effectively use the most suitable modeling tools and drawing commands
•Collaborate with project team on all topics of technical design development.
•Suggest and implement corrective measures for identified deficiencies or issues.
•Adhere to departmental and company standards at all times.
BIM Technical Designer Level II: (expected duties and responsibilities in addition to above)
•Check and enforce Quality Control and Quality Assurance standards.
•Help mentor and guide more junior staff such as BIM Coordinators and Technical Designer - BIM I
•Delegate work where appropriate to more junior staff
•Oversee and lead client redline comment logs and action items
•Support design coordination with external vendors, sub-contractors and specialty trade partners such as Audio/Video/Lighting/Effects/Animation/Ride/Fit Out etc.
•Review the source, amount, and level of detail put into the design process and deliverables and assure they are appropriate for the complexity of the design and the project contractual requirements.
•Perform constructive reviews of all designs and ensure conformance to prime contract requirements and commercial proposal commitments.
•Help identify commercial risks and opportunities throughout all phases of the project.
Requirements
•Degree holder in Architecture, Design or Engineering field, or comparable work experience.
•Minimum of 2 years’ experience in technical design, production design, or architectural design position.
•Possessing high attention to detail and being very well organized.
•Possessing good written and oral communication skills.
•Ability to communicate clearly and on a regular basis—verbally, in writing and through sketches, models and designs.
•Strong interpersonal and personal skills including an ability to adapt to constant change or sense of urgency and ability to multitask while communicating and prioritizing effectively.
•Possess a strong work ethic and ability to maintain an even temper under stressful conditions.
•Ability to complete tasks with accuracy, attention to detail and within budget and time constraints.
Software:
•Highly proficient in general computer and documentation processes.
•Autodesk AutoCAD, Autodesk Navisworks and Bluebeam software.
•Autodesk Revit Level I: Proficient level 5 or higher on a 1-10 scale, minimal 1+ years experience.
•Autodesk Revit Level II: Technical skill: Advanced level 7 or higher on a 1-10 scale, minimal 2+ years experience.
Preferred:
•Experience in Autodesk Inventor, ZBrush, and Rhino software
•Exposure to theme park industry or similar
•Familiarity with Procore software
If you are passionate about bringing imaginative designs to life in the theme park industry, we invite you to apply for the Technical Designer position at Scenario today!
Job Type: Full-time
Pay: $55,000.00 - $70,000.00 per year
Benefits:
Schedule:
Application Question(s):
•A Design Portfolio is a requirement with applying for this position. Portfolio must include examples of technical drawing packages that you have done. Email to: Kimberly.Lopez@scenario-global.com
Education:
Experience:
•Revit: 2 years (Required)
Location:
•Orlando, FL 32819 (Required)
Work Location: In person






















