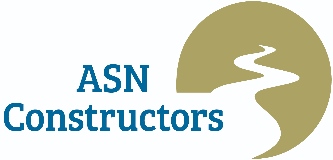Cad Technician
About This Job
We’re searching for a detail-oriented, imaginative CAD designer to serve as a drafter for our growing construction company! Your job responsibilities will include meeting with the client to understand their ideal finished product and generating 2D and 3D designs using AutoCAD to bring those dreams to life. You’ll also revise designs based on client feedback and clearly communicate updates about the team’s design process. If you’re experienced, looking for a full-time position, and want to be in a place where you can grow your career in the construction industry, we have a spot for you. Start your application today!
Compensation:
$18 - $30 hourly
Responsibilities:
•
Get feedback from the client and construction managers and revise designs as needed
•
Perform simulations and stress tests on all 3D models before prototyping
•
Create budgets and timelines for the design project by working with other construction team members
•
Go to the initial client meetings to get details to understand the scope and specifications of the project
•
Research material properties in large databases to identify the best materials for modeling
Qualifications:
•
Minimum 2 years of work experience in architectural design
•
Proficient in using architectural design software, such as AutoCAD, AutoDesk BIM, Solidworks, 3DS Max, Chief Architect Premier: Construction Drawings, SketchUp, and Lumion
•
Have great attention to detail, with strong communication, teamwork, and organizational skills
•
2-year degree or equivalent experience in architecture, design, construction engineering, or related field is desired
•
Be informed about the latest trends in design software and have a good understanding of the architectural design industry as a whole
•
Minimum 2 years of CAD drafting and detailing experience
About Company
We own and operate one of the largest truss and panel operations in the Midwest.
Similar Jobs

Electrical Engineer
Dudley Staffing
$55 - $75
Canonsburg, Pennsylvania
3 months ago

CAD Technician
Contech Engineered Solutions LLC
West Chester, OH
3 days ago

Cad Technician
ALH Building Systems
$37440 - $62400
Markle, IN
3 days ago

CAD Technician
Ramboll
Syracuse, NY
9 days ago

CAD Technician
STV Group
$55392 - $73856
Hartford, CT
9 days ago

CAD Technician
Classteel Inc.
Ayr, ON
13 days ago
CAD Technician
Chugach Electric Association
$70720 - $85280
Anchorage, AK
19 days ago
CAD Technician
Chugach Electric Careers
Anchorage, AK
19 days ago

CAD Technician I
HNTB
Kansas City, MO
7 days ago

CAD Technician I
HNTB Corporation
Kansas City, MO
7 days ago
CAD Technician I
ENTRUST Solutions Group
Pensacola, FL
22 days ago
CAD Technician I
ENTRUST Solutions Group
Tallahassee, FL
29 days ago
CAD Technician I
ENTRUST Solutions Group
Houston, TX
29 days ago
CADD Technician
Bauer Foundation Corp.
The Woodlands, TX
6 days ago
Civil CAD Technician
RMEC, LLC
$35000 - $55000
Fort Myers, FL
7 days ago

Field CAD Technician
Woolpert
$58240 - $97760
St. Louis, MO
7 days ago

CAD Tech
ASN Constructors
Fargo, ND
8 days ago

Senior CAD Technician
HNTB
UT
7 days ago

Civil Engineering CAD Technician
Woolpert
Miami, FL
7 days ago

Senior CAD Technician
HNTB Corporation
$93540 - $146307
Indianapolis, IN
7 days ago
Trending Jobs
Assistant General Manager, Navy Yard Electric Utility
$108000 - $108000
Philadelphia, Pennsylvania
8 days ago

Electrical Engineer
Dudley Staffing
$55 - $75
Canonsburg, Pennsylvania
3 months ago
Accounts Payable Clerk
$65000 - $65000
Dallas, Texas
10 days ago
DM
Apprentice Lineman
Delta Montrose Electric Association
Montrose, CO
14 days ago

Attorney
Toeppich & Associates
Houston, Texas
about 1 year ago
Apprentice Lineman I
San Patricio Electric Cooperative, Inc.
Sinton, TX
22 days ago

contract landman
HPS Oil & Gas Properties
Lafayette, Louisiana
2 months ago

Oil and Gas Land and Title Analyst - SAM Associate II
Bank of America
Dallas, Texas
about 1 month ago
Associate Attorney
Buffalo Biodiesel Inc.
Buffalo, NY
21 days ago
HM
Lineworker Apprentice I
Henderson Municipal Power & Light
Henderson, KY
18 days ago

Senior Landman
Greenlake Energy
Austin, Texas
29 days ago
2025 Summer Internship - Engineering
Gerdau North America
Charlotte, NC
30 days ago
Contracts Administrator
Third Coast
$70000 - $85000
Houston, Texas
14 days ago
GU
Natural Gas Utility Laborer
GMC Underground
$33280 - $47840
Mobile, AL
29 days ago
JOURNEYMAN LINEMAN - WOODLAND PARK
CORE Electric Cooperative
Woodland Park, CO
26 days ago

Electrical Designer
Dudley Staffing
$45 - $60
Canonsburg, Pennsylvania
3 months ago
Tank Wagon Driver - CDL B
Rhinehart Oil
$66560 - $66560
Rifle, CO
28 days ago

Operator Assistant Trainee - Frac Acid
Halliburton
Zanesville, OH
18 days ago

Landman
BCFP Capital
Houston, Texas
3 months ago
Floorhand 2
Key Energy Services
Midland, TX
18 days ago